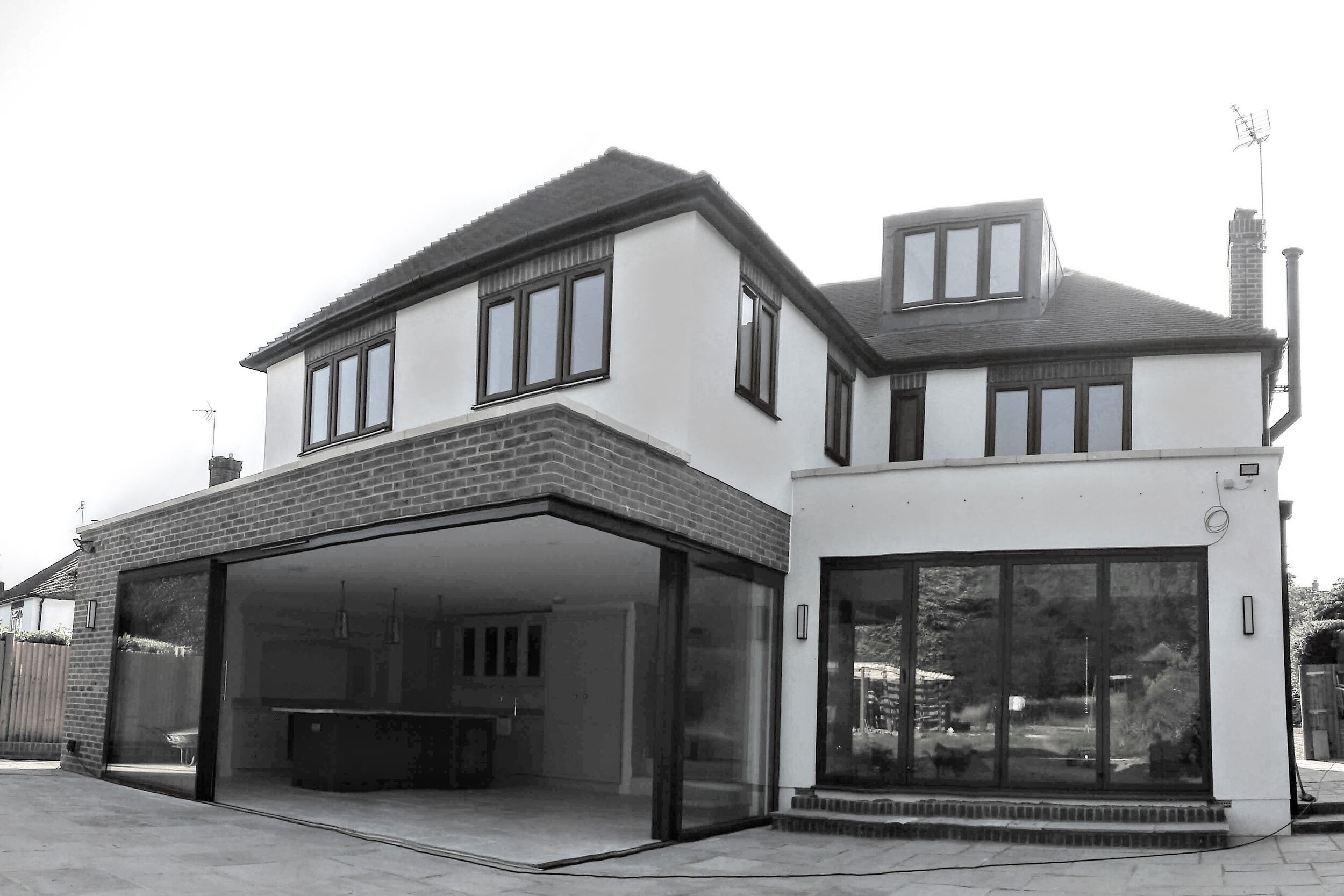PROJECTS
SEVENOAKS, KENT
The project includes the construction of a new 740sqft (68m2) rear part one, part two storey extension; extensive remodelling of the ground and first floor internal partitions and conversion of the existing loft space.
A key feature of the project is the cantilevered corner of the ground floor extension allowing for unobstructed views into the garden.







